131 Rue du Parc
Saint-Henri, Chaudière-Appalaches G0R3E0
Split-level | MLS: 25733041
$725,000
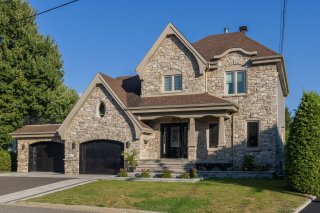 Nearby
Nearby 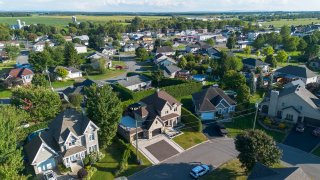 Aerial photo
Aerial photo 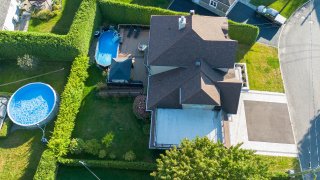 Hallway
Hallway 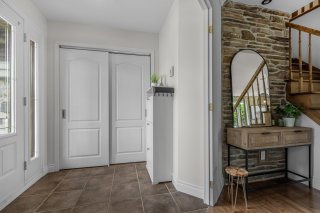 Hallway
Hallway 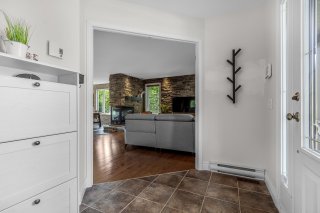 Living room
Living room 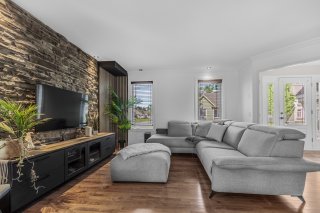 Living room
Living room 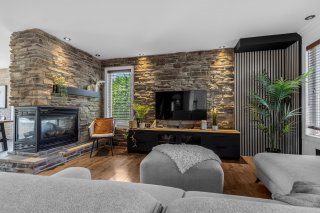 Living room
Living room 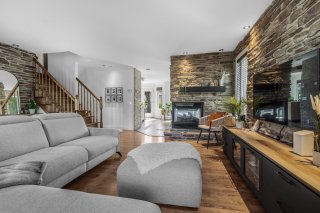 Dining room
Dining room 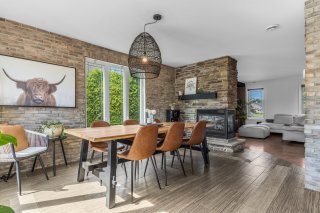 Dining room
Dining room 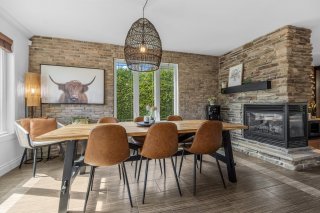 Dining room
Dining room 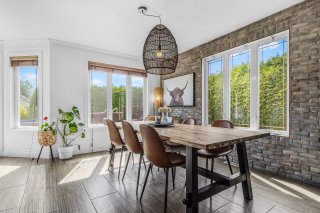 Kitchen
Kitchen 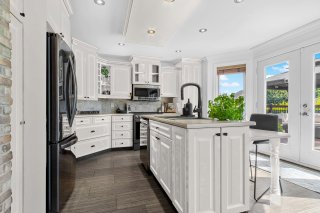 Kitchen
Kitchen 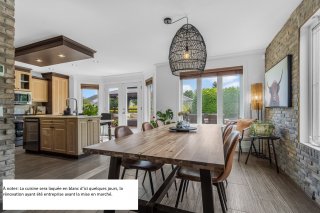 Kitchen
Kitchen 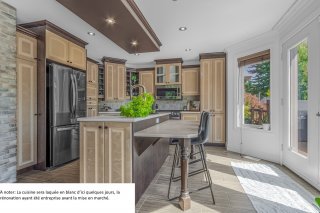 Kitchen
Kitchen 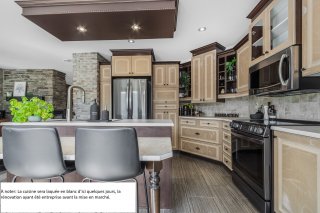 Kitchen
Kitchen 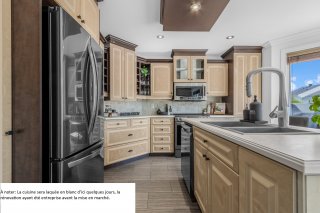 Kitchen
Kitchen 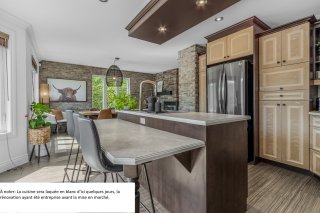 Staircase
Staircase 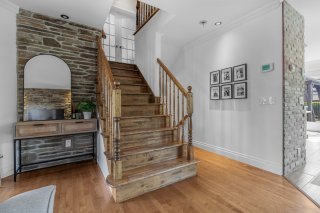 Office
Office 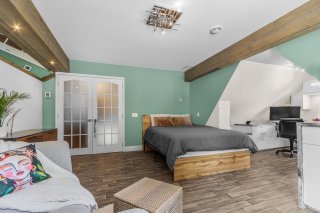 Office
Office 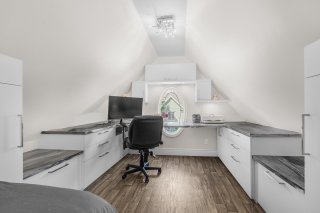 Office
Office 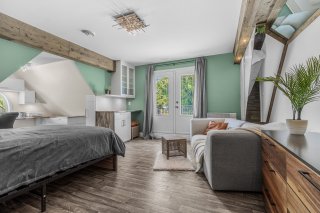 Bedroom
Bedroom 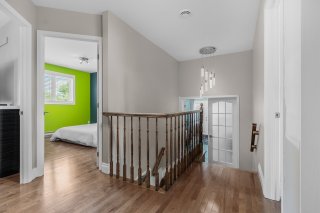 Bedroom
Bedroom 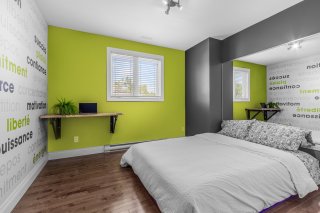 Bathroom
Bathroom 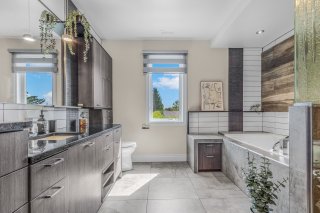 Bathroom
Bathroom 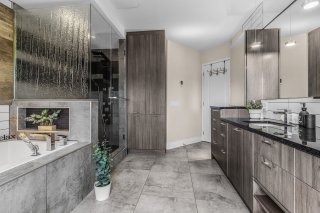 Bathroom
Bathroom 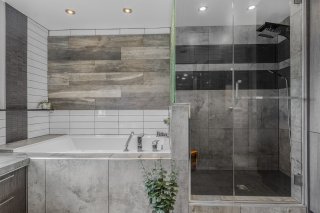 Bedroom
Bedroom 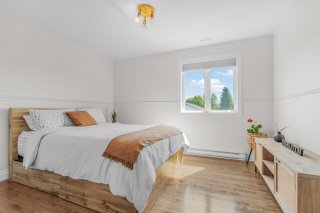 Bedroom
Bedroom 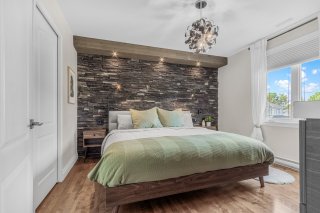 Bedroom
Bedroom 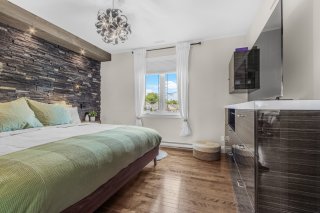 Laundry room
Laundry room 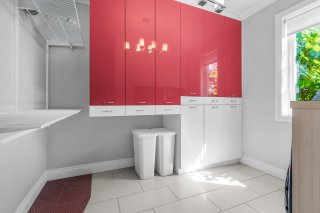 Laundry room
Laundry room 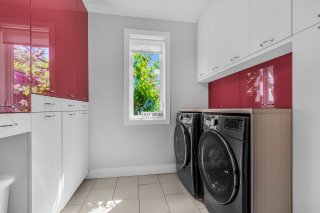 Washroom
Washroom 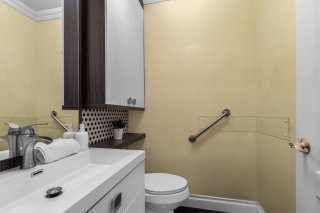 Garage
Garage 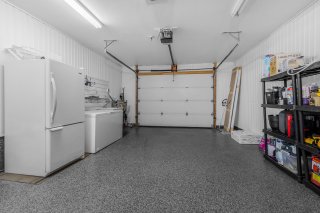 Garage
Garage 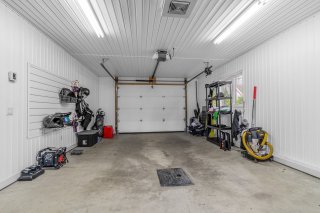 Patio
Patio 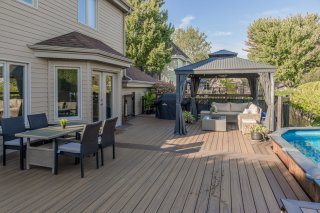 Patio
Patio 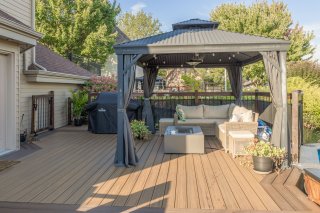 Patio
Patio 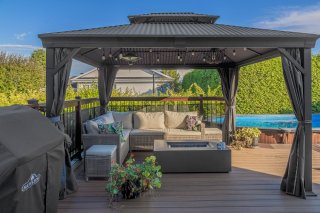 Patio
Patio 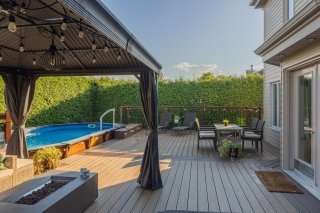 Patio
Patio 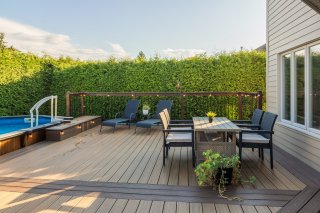 Patio
Patio 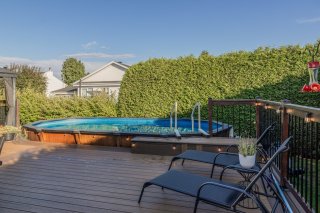 Pool
Pool 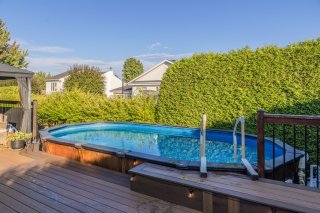 Backyard
Backyard 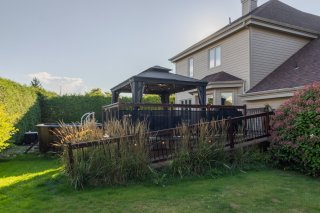 Backyard
Backyard 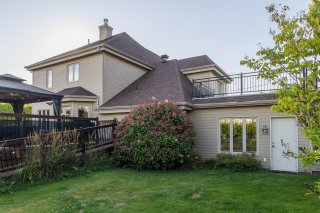 Balcony
Balcony 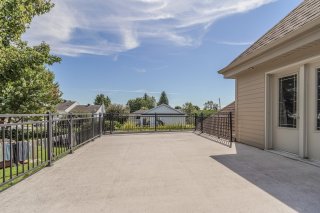 Balcony
Balcony 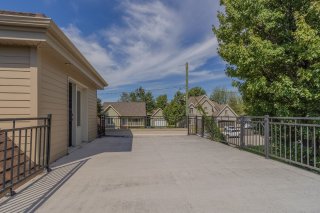 Backyard
Backyard 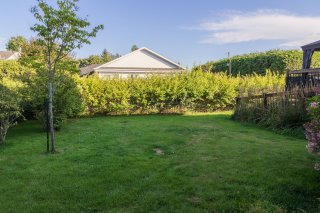 Backyard
Backyard 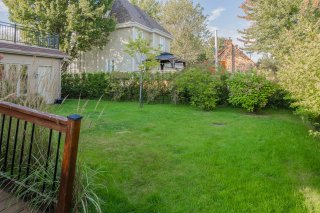 Aerial photo
Aerial photo 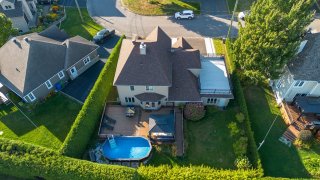 Aerial photo
Aerial photo 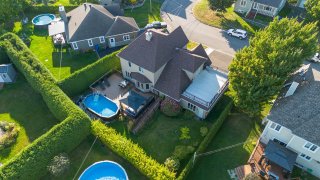 Aerial photo
Aerial photo 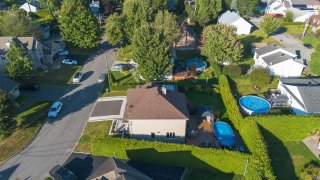 Frontage
Frontage 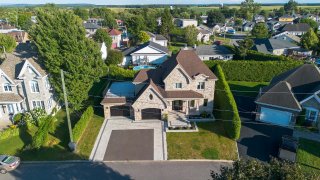 Nearby
Nearby 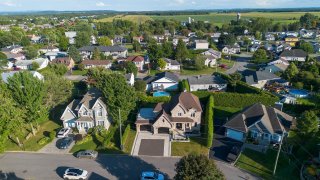
Description
Elegant 12-room cottage (2005) in a sought-after residential neighborhood. Spacious and bright, it offers 3 bedrooms including a primary with walk-in, an office with private rooftop terrace, and two heated attached garages, one of them excavated. Heated floors, propane fireplace, large composite deck and heated pool on a private 7,222 sq.ft. lot. Refinement, comfort, and functionality for the whole family. Contact me to schedule a visit!See Addendum
Elegance, Comfort, and Functionality
This 12-room cottage perfectly combines style, refinement,
and practicality in a sought-after residential
neighborhood. From the exterior, you'll notice the quality
of materials and the meticulously designed landscaping. The
front balcony with epoxy finish adds a sophisticated touch.
Warm and Bright Interior
The foyer, closed off by French doors, opens into a living
room with a brick and stone feature wall and a three-sided
propane fireplace. Built-in furniture and carefully planned
lighting provide both elegance and functionality.
The dining area, open to a bright kitchen, is ideal for
entertaining. Generous countertops, a cozy breakfast nook,
and an adjacent spacious terrace make every gathering a
pleasure.
Bathrooms and Utility Spaces
The bathrooms, powder room, and laundry area feature ample
built-in storage, high-quality materials, and heated floors
for optimal comfort.
Exceptional Garages
Two heated attached garages, one very deep and the other
excavated, offer versatile storage for vehicles, equipment,
or personal projects.
Unique Home Office
The office above the first garage includes built-in
storage, a private rooftop terrace, and heated floors,
creating an inspiring and functional workspace.
Upstairs
Three bedrooms, including the primary bedroom with walk-in
closet and abundant custom storage. The main bathroom
features a therapeutic bathtub and multiple ambient
lighting options, offering a luxurious space to relax.
Comfort and Convenience
Central heating and air conditioning, heated floors, and
the gas fireplace ensure year-round comfort. The central
vacuum with kitchen hookup adds extra convenience.
Outdoor Living and Recreation
Rooftop terrace with low-maintenance fiberglass railing
Large composite deck on sturdy piles, ready for a spa
Heated 10' x 20' pool, fully restored and reinforced
Front driveway in asphalt and Permacon pavers
Nearby Amenities
Close to parks, bike paths, schools, arenas, convenience
stores, and shops.
A home designed for family living, where every space
combines style, comfort, and functionality. Contact me to
schedule a visit!
Inclusions : Light fixtures, curtains and curtain poles, blinds, back gazebo, dishwasher, microwave/hood, master bedroom bedside table as well as his office. All built-in home office furniture. Swimming pool, water heater and its accessories remain on site but no guarantee of quality or operation is given, due to their lifespan. (As seen.) Note that the water heater is new from July 2025.
Location
Room Details
| Room | Dimensions | Level | Flooring |
|---|---|---|---|
| Hallway | 6.1 x 8 P | Ground Floor | Ceramic tiles |
| Living room | 12.6 x 16.8 P | Ground Floor | Wood |
| Dining room | 10.8 x 14.6 P | Ground Floor | Ceramic tiles |
| Kitchen | 12.6 x 12.7 P | Ground Floor | Ceramic tiles |
| Washroom | 5.2 x 4.7 P | Ground Floor | Ceramic tiles |
| Laundry room | 9.7 x 10.1 P | Ground Floor | Ceramic tiles |
| Home office | 15.2 x 23.3 P | 2nd Floor | Other |
| Primary bedroom | 12 x 11 P | 3rd Floor | Wood |
| Bedroom | 12.4 x 10.1 P | 3rd Floor | Wood |
| Bedroom | 11 x 10.3 P | 3rd Floor | Wood |
| Bathroom | 10.6 x 4.9 P | 3rd Floor | Ceramic tiles |
Characteristics
| Pool | Above-ground, Heated |
|---|---|
| Driveway | Asphalt, Plain paving stone |
| Roofing | Asphalt shingles, Elastomer membrane |
| Garage | Attached, Single width |
| Proximity | Bicycle path, Cross-country skiing, Daycare centre, Elementary school, Golf, High school, Highway, Park - green area |
| Equipment available | Central air conditioning |
| View | City |
| Window type | Crank handle |
| Heating system | Electric baseboard units |
| Heating energy | Electricity |
| Topography | Flat |
| Parking | Garage, Outdoor |
| Landscaping | Landscape |
| Sewage system | Municipal sewer |
| Water supply | Municipality |
| Basement | No basement |
| Hearth stove | Other |
| Foundation | Poured concrete |
| Windows | PVC |
| Zoning | Residential |
| Bathroom / Washroom | Seperate shower |
| Siding | Stone, Vinyl |
This property is presented in collaboration with EXP AGENCE IMMOBILIÈRE
