11445 Boul. de la Colline #204
Québec (La Haute-Saint-Charles), Capitale-Nationale G2A0E6
Apartment | MLS: 15056270
$549,900
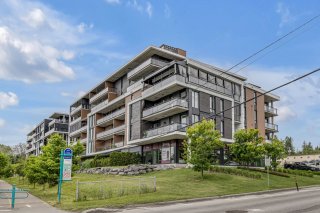 Exterior entrance
Exterior entrance 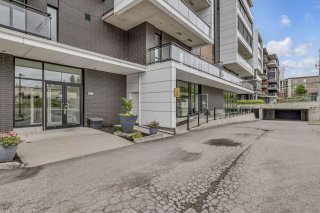 Overall View
Overall View 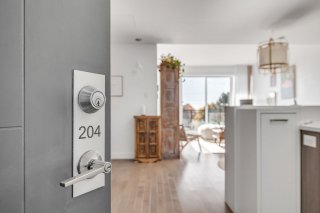 Overall View
Overall View 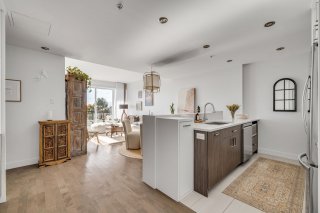 Hallway
Hallway 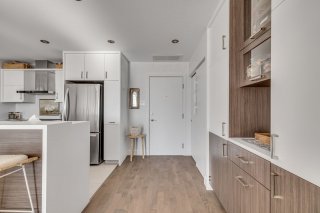 Kitchen
Kitchen 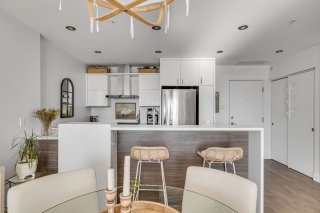 Kitchen
Kitchen 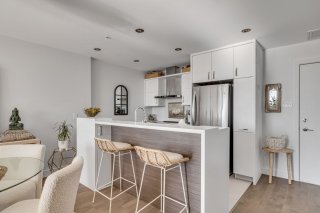 Kitchen
Kitchen 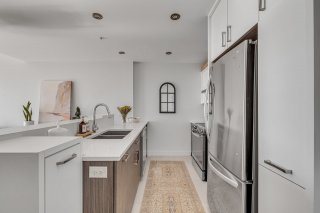 Kitchen
Kitchen 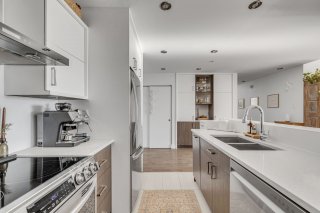 Kitchen
Kitchen 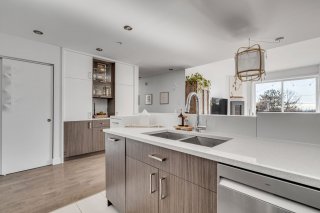 Kitchen
Kitchen 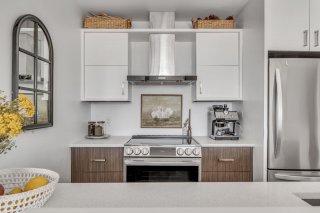 Dining room
Dining room 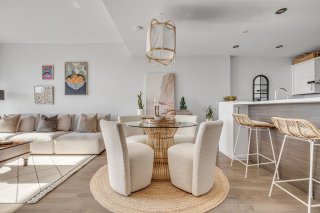 Dining room
Dining room 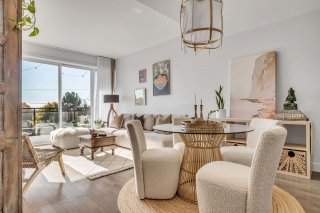 Dining room
Dining room 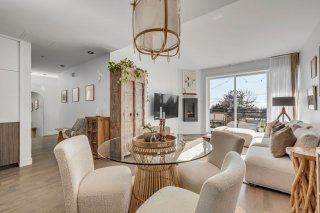 Dining room
Dining room 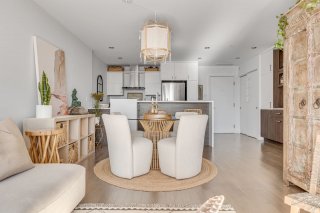 Overall View
Overall View 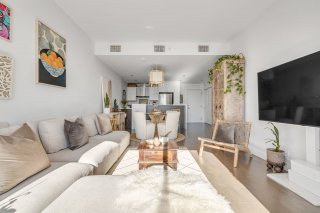 Dining room
Dining room 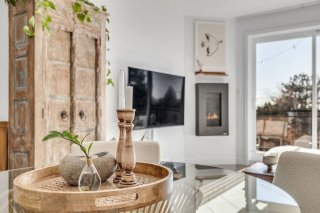 Living room
Living room 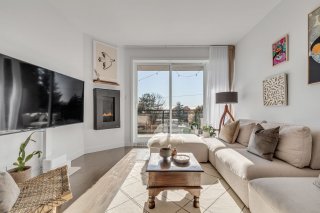 Living room
Living room 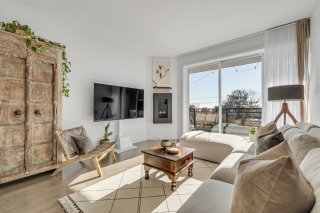 Corridor
Corridor 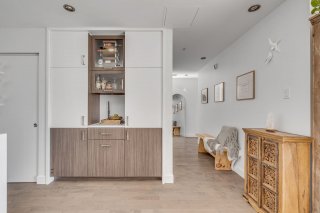 Primary bedroom
Primary bedroom 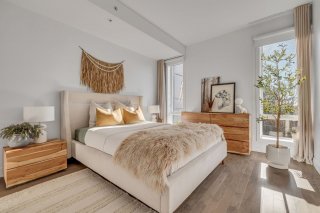 Primary bedroom
Primary bedroom 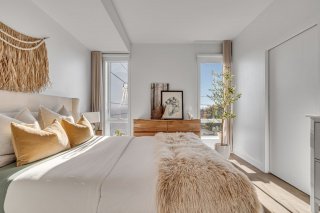 Primary bedroom
Primary bedroom 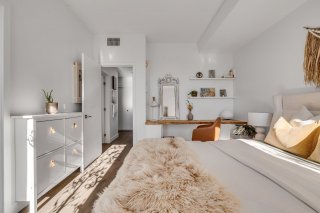 Primary bedroom
Primary bedroom 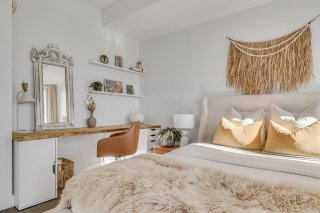 Bedroom
Bedroom 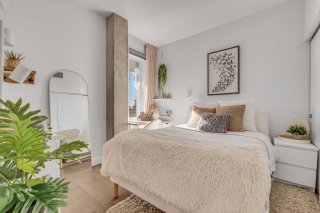 Bedroom
Bedroom 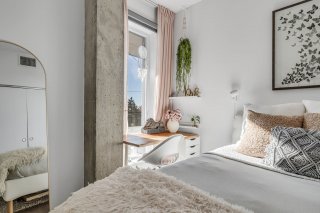 Bedroom
Bedroom 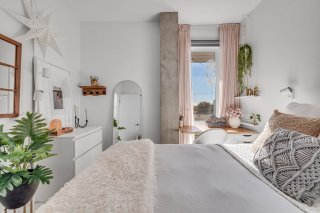 Bedroom
Bedroom 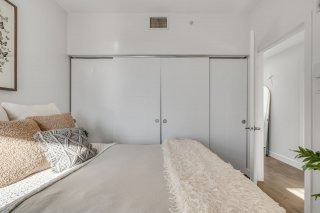 Bathroom
Bathroom 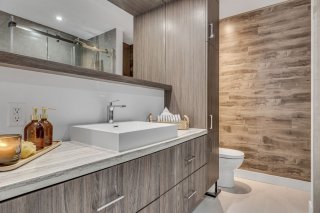 Bathroom
Bathroom 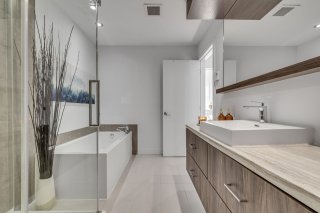 Bathroom
Bathroom 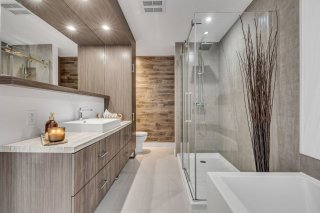 Balcony
Balcony 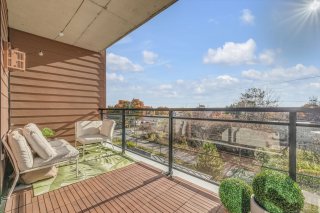 Balcony
Balcony 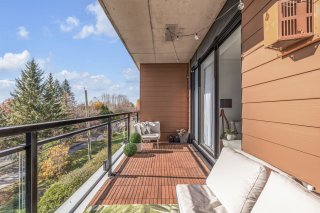 Other
Other 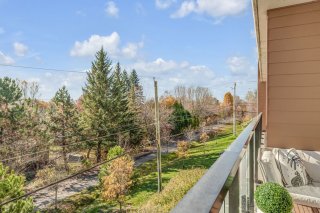 Hallway
Hallway 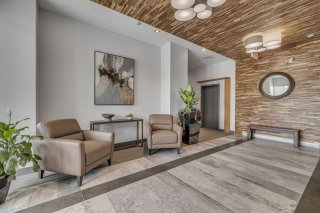 Common room
Common room 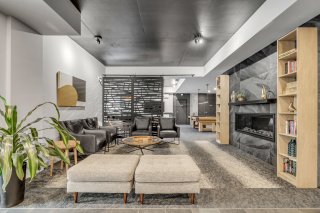 Common room
Common room 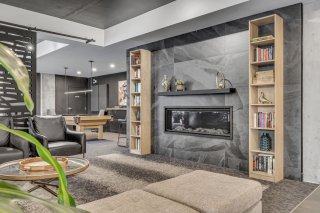 Common room
Common room 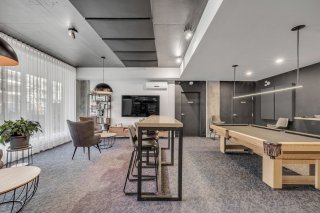 Common room
Common room 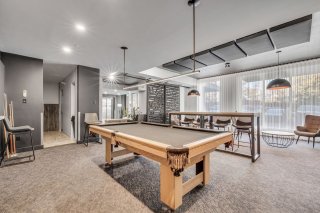 Common room
Common room 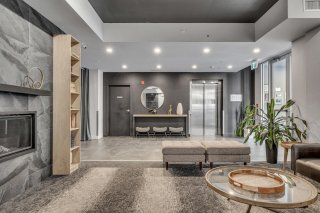 Exercise room
Exercise room 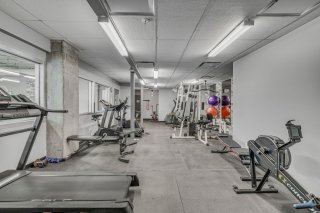 Pool
Pool 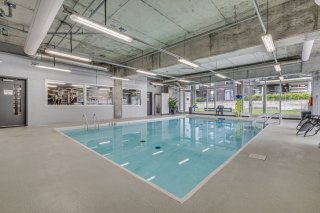 Parking
Parking 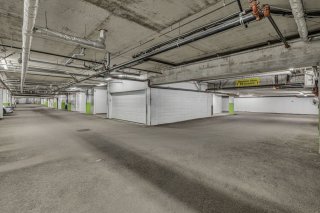 Parking
Parking 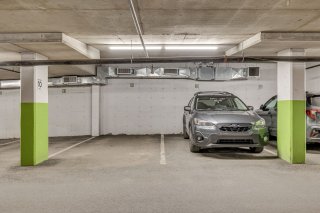 Other
Other 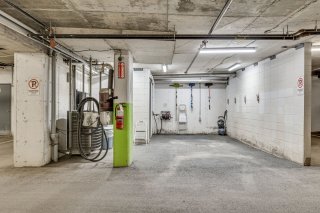 Shed
Shed 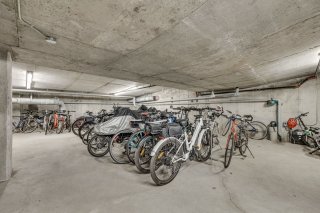 Workshop
Workshop 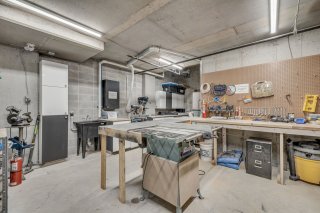 Exterior
Exterior 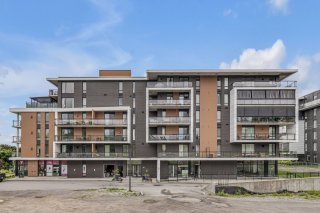 Exterior
Exterior 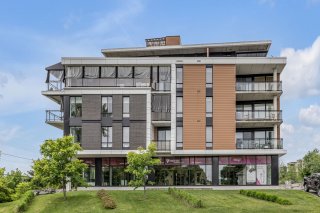 Drawing (sketch)
Drawing (sketch) 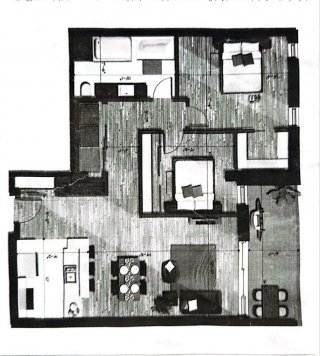 Other
Other 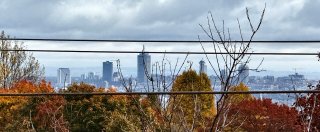 Other
Other 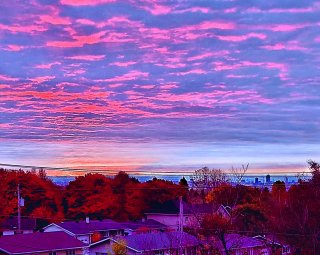 Other
Other  Other
Other 
Description
Superb contemporary condo located in a high-end building with reinforced concrete structure. Offering 2 bedrooms, including a spacious master bedroom with walk-in closet. This condo stands out for its quality finishes: quartz countertops, natural gas fireplace, central air conditioning, and superior soundproofing. Enjoy 2 indoor parking spaces, indoor storage, a large balcony with gas BBQ hookup, and an elevator. Pool, gym, lounge, workshop, bike storage... It has it all! Ideal location, backing onto the Cheminots bike path and close to all services, shops, and major highways. Who's lucky?
Visits starting Thursday, October 30. However, visits are
not possible on Friday, October 31. If there are any
offers, they will be presented on Sunday evening. The date
of possession and deed of sale may be flexible. Find out
more!
ADVANTAGES OF THE AREA
- Prime location, backing onto the Cheminots bike path.
- Easy access to major highways.
- Located less than 1 km from the Robert-Bourassa highway.
- 2 minutes from shops, services, and grocery stores.
- 5 minutes from Les Galeries de la Capitale shopping
center.
- 15 minutes from Laval University.
- Bus stop directly in front of the building.
ADVANTAGES OF THE BUILDING
- Heated indoor pool, gym, large luxurious lounge with TV,
pool table, and relaxation area, workshop for DIY
enthusiasts, bike storage, car wash...
- Coming soon: outdoor pool and rooftop terrace with spa
and panoramic view of the city.
BUILDING FEATURES
- Secure entrance with intercom, access control,
surveillance cameras, and space for mail and packages
- Contemporary 6-story building comprising 42 residential
condominiums.
- Earthquake-resistant reinforced concrete structure.
- Exterior cladding in brick and wood-effect fiber cement
panels.
- Sprinklers
- Water leak detectors coming soon
- Elevator and two levels of indoor parking.
- Waste and recycling chutes on each floor.
- Central vacuum system with accessories.
- Quartz countertops.
- Water supply behind the refrigerator.
- Soundproof walls (five 5/8" gypsum panels, STC rating
greater than 60).
- 9" concrete floors with acoustic membranes under
porcelain and wood floors.
- 9-foot ceilings.
- Natural gas fireplace.
- Natural gas BBQ outlet on the balcony.
- Freshly repainted throughout!
- Air conditioning system with diffusers in each room and
compressor located in the parking lot.
- Air exchanger with independent control in each unit.
- Central natural gas water heater for the entire building.
Inclusions : Light fixtures, poles and curtains, blinds, dishwasher, central vacuum cleaner and accessories,wood flooring on the terrace, desk with wooden top in the master bedroom
Location
Room Details
| Room | Dimensions | Level | Flooring |
|---|---|---|---|
| Hallway | 9.0 x 5.3 P | 2nd Floor | Wood |
| Kitchen | 9.2 x 10.0 P | 2nd Floor | Ceramic tiles |
| Dining room | 12.2 x 8.11 P | 2nd Floor | Wood |
| Living room | 12.2 x 13.1 P | 2nd Floor | Wood |
| Bathroom | 7.6 x 13.1 P | 2nd Floor | Ceramic tiles |
| Primary bedroom | 14.4 x 11.6 P | 2nd Floor | Wood |
| Walk-in closet | 8.0 x 6.0 P | 2nd Floor | Wood |
| Bedroom | 10.0 x 9.8 P | 2nd Floor | Wood |
| Laundry room | 9.8 x 3.2 P | 2nd Floor | Wood |
Characteristics
| Equipment available | Alarm system, Central air conditioning, Central vacuum cleaner system installation, Electric garage door, Entry phone, Private balcony, Ventilation system |
|---|---|
| Proximity | Bicycle path, Daycare centre, Elementary school, Golf, High school, Highway, Hospital, Park - green area, Public transport |
| Available services | Bicycle storage area, Common areas, Exercise room, Fire detector, Garbage chute, Indoor pool, Indoor storage space, Visitor parking, Workshop |
| Garage | Double width or more, Fitted |
| Roofing | Elastomer membrane |
| Heating system | Electric baseboard units |
| Heating energy | Electricity |
| Easy access | Elevator |
| Parking | Garage |
| Hearth stove | Gaz fireplace |
| Pool | Heated, Indoor, Inground |
| Sewage system | Municipal sewer |
| Water supply | Municipality |
| View | Panoramic |
| Restrictions/Permissions | Pets allowed with conditions |
| Zoning | Residential |
| Bathroom / Washroom | Seperate shower |
This property is presented in collaboration with EXP AGENCE IMMOBILIÈRE
