123 Rue Maurice-Paquet
$329,000
Québec (Beauport), Capitale-Nationale G1B3P4
Bungalow | MLS: 22552830
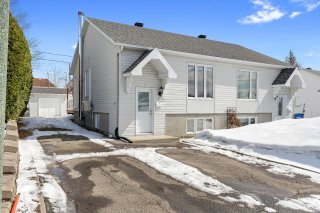 Frontage
Frontage 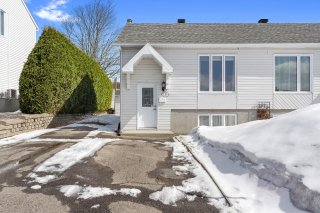 View
View 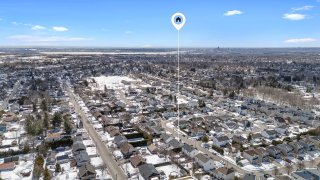 Hallway
Hallway 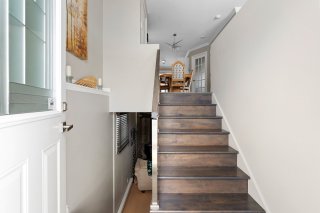 Living room
Living room 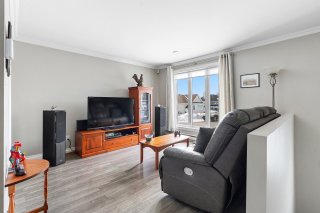 Living room
Living room 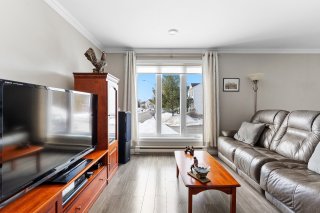 Living room
Living room 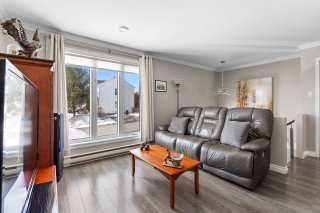 Living room
Living room 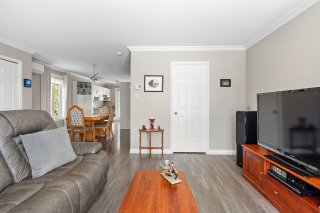 Kitchen
Kitchen 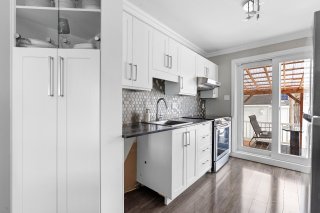 Kitchen
Kitchen 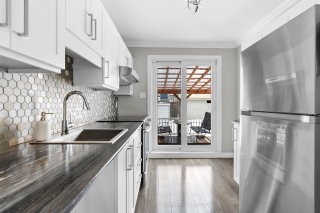 Kitchen
Kitchen 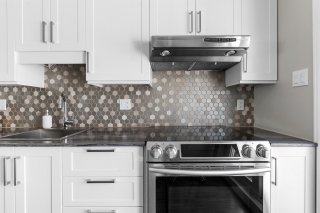 Kitchen
Kitchen 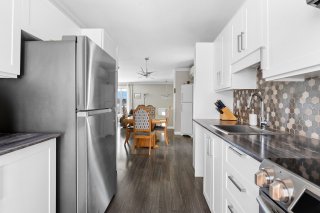 Dining room
Dining room 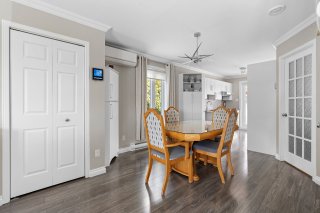 Dining room
Dining room 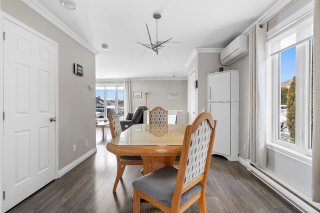 Primary bedroom
Primary bedroom 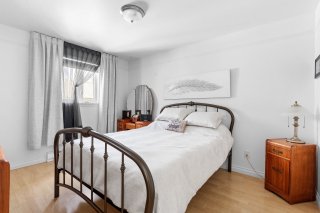 Primary bedroom
Primary bedroom 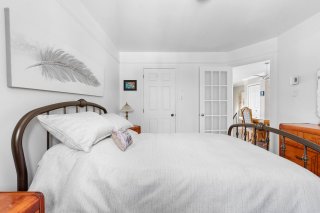 Washroom
Washroom 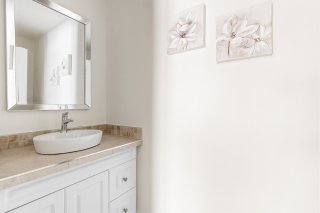 Family room
Family room 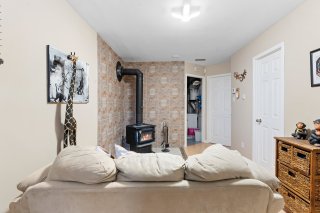 Family room
Family room 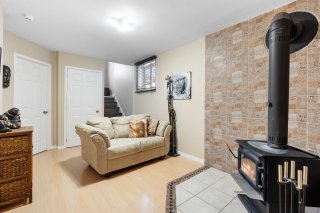 Family room
Family room 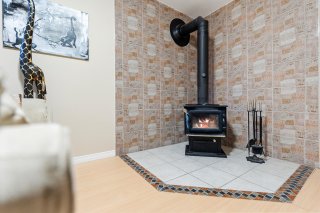 Bedroom
Bedroom 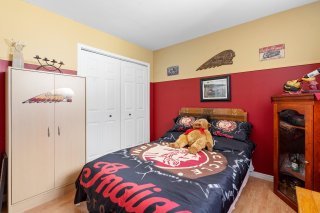 Bedroom
Bedroom 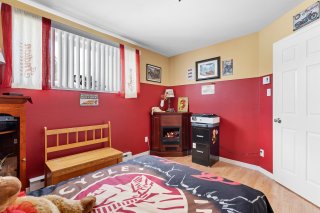 Bathroom
Bathroom 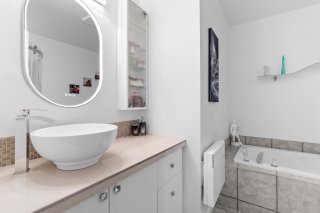 Bathroom
Bathroom 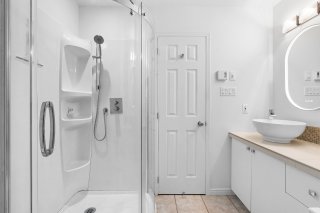 Laundry room
Laundry room 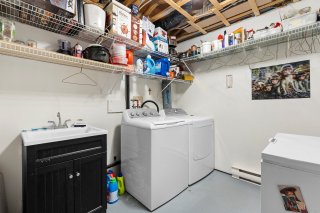 Bedroom
Bedroom 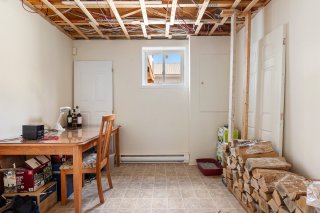 Balcony
Balcony 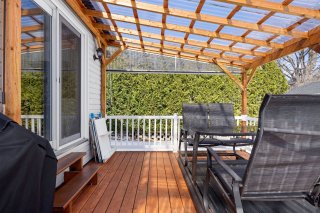 Balcony
Balcony 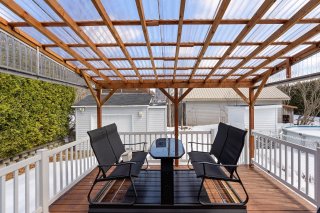 Exterior
Exterior 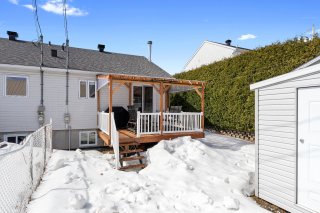 Exterior
Exterior 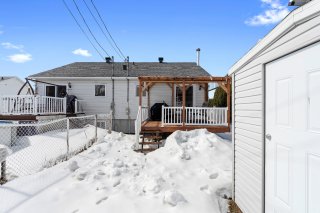 Exterior
Exterior 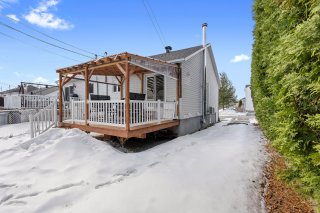 Shed
Shed 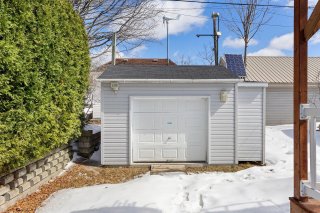 View
View 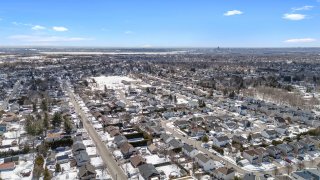 View
View 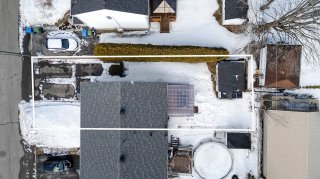 View
View 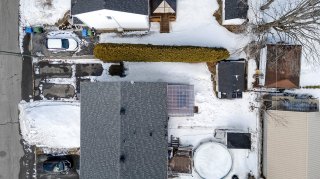 Exterior
Exterior 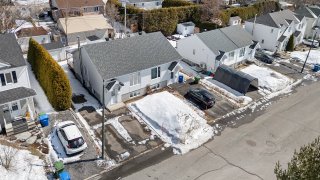
Description
Découvrez ce superbe semi-détaché entretenu avec soin, idéal pour les familles ou premiers acheteurs! Il offre 3 chambres, une salle de bain complète ainsi qu'une salle d'eau pratique au rez-de-chaussée. L'espace de vie est lumineux, fonctionnel et chaleureux. Terrain intime parfait pour profiter des beaux jours. Situé dans un secteur paisible, à proximité des écoles, parcs et services. Ne manquez pas cette belle opportunité!
Welcome to this charming semi-detached home in a
sought-after area of Quebec City, perfect for young
families, couples or first-time buyers wishing to combine
comfort, tranquility and proximity to services. As soon as
you enter, you'll be seduced by the natural light that
floods the living rooms and the warm atmosphere that
emanates from them. The first floor offers a convivial
space with a welcoming living room, a functional kitchen
and a dining room ideal for spending time with family and
friends. There's also a practical shower room.
Upstairs are three good-sized bedrooms, perfect for a
family or home office. The full bathroom offers every
comfort for everyday needs. The basement, partially
finished or ready to be customized to your needs, can be
used as storage space, playroom or family room.
Outside, the intimate grounds allow you to take full
advantage of fine weather, whether for gardening, relaxing
or barbecuing. Parking is also convenient and accessible.
Located close to schools, parks, grocery stores and all
essential services, this property represents a great
opportunity to seize. Come and discover it without delay!
Inclusions : central vacuum and accessories, heat pump, garden shed, wood stove, canvas, light fixtures , downstairs bathroom mirrors, weather station, alarm system.
Exclusions : firewood, cellar, curtains and poles, wind turbine and solar panel, bathroom mirror above.
Location
Room Details
| Room | Dimensions | Level | Flooring |
|---|---|---|---|
| Living room | 12.4 x 11.11 P | Ground Floor | Floating floor |
| Dining room | 10.4 x 10.4 P | Ground Floor | Floating floor |
| Kitchen | 8.3 x 9.10 P | Ground Floor | Floating floor |
| Washroom | 3.4 x 8.4 P | Ground Floor | Ceramic tiles |
| Primary bedroom | 13 x 10.5 P | Ground Floor | Floating floor |
| Bathroom | 8.11 x 8.3 P | Basement | Ceramic tiles |
| Bedroom | 11.10 x 10.4 P | Basement | Floating floor |
| Bedroom | 10.3 x 10.8 P | Basement | Floating floor |
| Family room | 14.10 x 9.10 P | Basement | Floating floor |
| Laundry room | 8 x 9 P | Basement | Concrete |
Characteristics
| Driveway | Double width or more |
|---|---|
| Landscaping | Patio |
| Heating system | Electric baseboard units |
| Water supply | Municipality |
| Heating energy | Wood, Electricity |
| Windows | PVC |
| Foundation | Poured concrete |
| Hearth stove | Wood burning stove |
| Siding | Vinyl |
| Proximity | Park - green area, Elementary school, High school, Public transport |
| Basement | 6 feet and over, Finished basement |
| Parking | Outdoor |
| Sewage system | Municipal sewer |
| Window type | Crank handle |
| Roofing | Asphalt shingles |
| Topography | Flat |
| Zoning | Residential |
| Equipment available | Ventilation system, Wall-mounted heat pump |
This property is presented in collaboration with EXP AGENCE IMMOBILIÈRE
