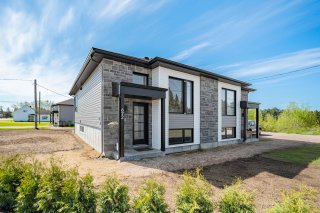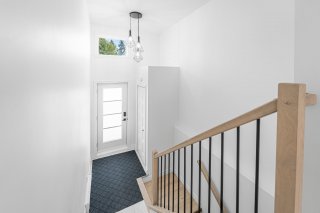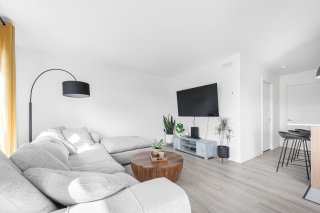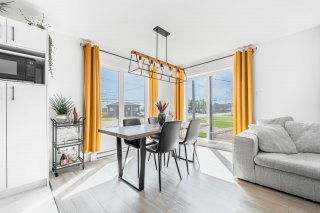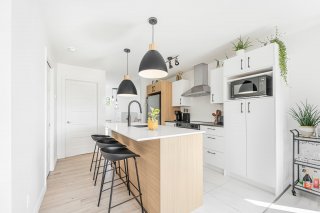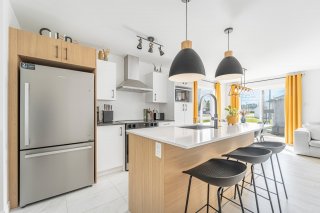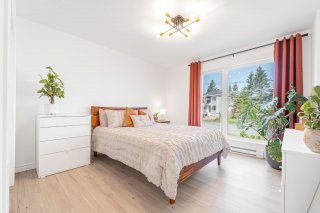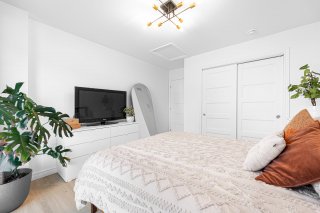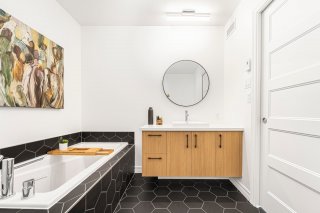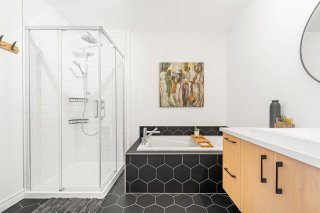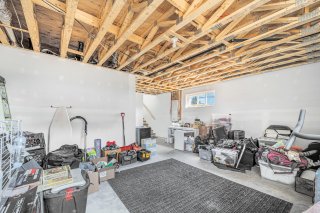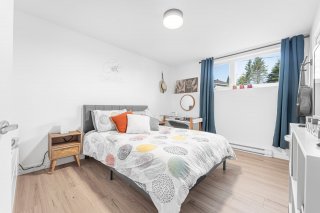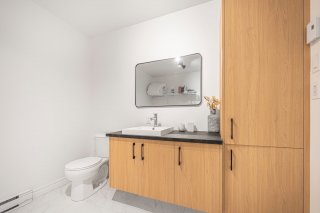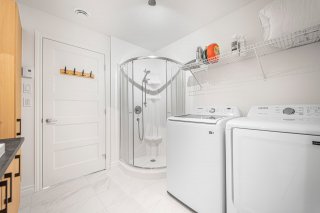672 Route Corcoran
Saint-Raymond, Capitale-Nationale G3L2E6
Two or more storey | MLS: 13780345
$299,900
Description
New 2024 semi-detached in Saint-Raymond with transferable new home warranty. Offering 2 bedrooms (possibility of a 3rd) and 2 full bathrooms, this new construction stands out for its quality materials and bright, functional living space. Located within walking distance of all essential services, in a dynamic municipality where neighborhood life and nature are in balance. Perfect for a small family, active retirees or a first-time buyer. Ready to move in, ready to seduce you. Contact me now for a visit.
Discover this magnificent semi-detached home built in 2024,
located in a sought-after area of Saint-Raymond. Backed by
the transferable new-home warranty, this property offers
appreciable peace of mind. Designed with quality materials,
it stands out for its meticulous finishing, abundant light
and functional layout.
The interior features two comfortable bedrooms, with the
option of a third to suit your needs. Two full bathrooms
add to daily comfort, ideal for families or entertaining.
The open-plan main living area offers a welcoming and
convivial space.
Outside, enjoy a prime location, within walking distance of
all essential services: grocery stores, schools,
pharmacies, restaurants, and more. The municipality of
Saint-Raymond offers a balance of nature, community
vitality and quick access to outdoor activities.
Perfect for a small family, active retirees or a first-time
buyer, this property is turnkey. It's waiting for you. One
visit will convince you.
Inclusions : Luminaires, air exchangers
Exclusions : Curtains and poles
Location
Room Details
| Room | Dimensions | Level | Flooring |
|---|---|---|---|
| Hallway | 12 x 7.8 P | Ground Floor | Ceramic tiles |
| Living room | 10.2 x 13.1 P | Ground Floor | Floating floor |
| Dining room | 8.8 x 10.8 P | Ground Floor | Floating floor |
| Kitchen | 10.10 x 11.8 P | Ground Floor | Ceramic tiles |
| Bathroom | 7.8 x 9 P | Ground Floor | Ceramic tiles |
| Primary bedroom | 10.8 x 11.11 P | Ground Floor | Floating floor |
| Family room | 9.4 x 13.6 P | Basement | Concrete |
| Bathroom | 8.8 x 8.8 P | Basement | Ceramic tiles |
| Bedroom | 14.4 x 10.10 P | Basement | Floating floor |
| Bedroom | 9.0 x 13.6 P | Basement | Floating floor |
Characteristics
| Basement | 6 feet and over, Partially finished |
|---|---|
| Roofing | Asphalt shingles |
| Window type | Crank handle, French window |
| Proximity | Daycare centre, Elementary school, High school, Park - green area |
| Heating system | Electric baseboard units |
| Heating energy | Electricity |
| Topography | Flat |
| Cupboard | Melamine |
| Sewage system | Municipal sewer |
| Water supply | Municipality |
| Driveway | Not Paved |
| Parking | Outdoor |
| Foundation | Poured concrete |
| Windows | PVC |
| Zoning | Residential |
| Bathroom / Washroom | Seperate shower |
| Siding | Stone, Vinyl |
| Distinctive features | Street corner |
| Equipment available | Ventilation system |
This property is presented in collaboration with EXP AGENCE IMMOBILIÈRE

