19 Rue des Voiliers
$750,000
Fossambault-sur-le-Lac, Capitale-Nationale G3N2B4
One-and-a-half-storey house | MLS: 12048211
 Frontage
Frontage  Back facade
Back facade 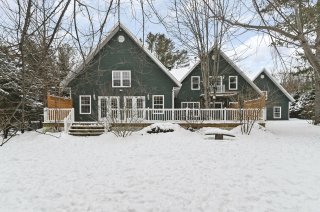 Patio
Patio 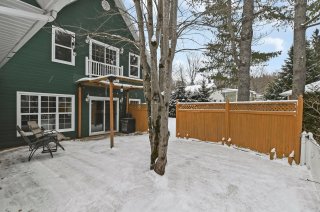 Patio
Patio 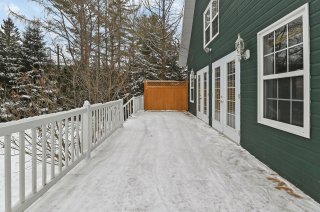 Pool
Pool  Hallway
Hallway  Living room
Living room  Living room
Living room 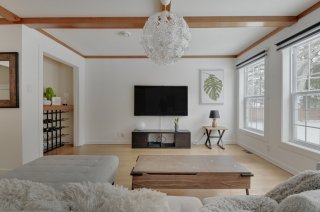 Living room
Living room  Living room
Living room  Living room
Living room 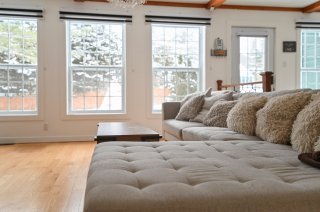 Living room
Living room  Living room
Living room  Kitchen
Kitchen  Kitchen
Kitchen  Kitchen
Kitchen  Kitchen
Kitchen  Dining room
Dining room  Dining room
Dining room  Dining room
Dining room  Dining room
Dining room  Dining room
Dining room  Dining room
Dining room  Dining room
Dining room  Dining room
Dining room  Dining room
Dining room 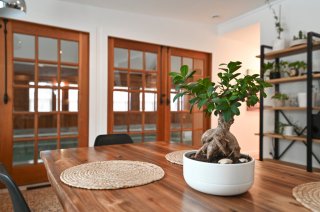 Pool
Pool  Pool
Pool  Pool
Pool  Corridor
Corridor  Office
Office  Bathroom
Bathroom  Living room
Living room  Staircase
Staircase  Corridor
Corridor  Primary bedroom
Primary bedroom  Primary bedroom
Primary bedroom 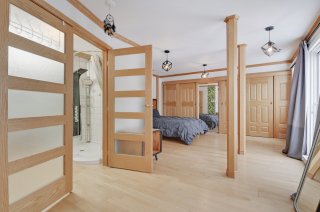 Ensuite bathroom
Ensuite bathroom  Ensuite bathroom
Ensuite bathroom 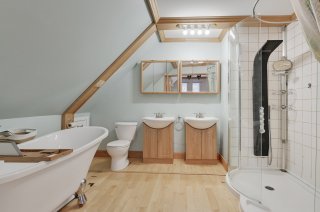 Corridor
Corridor  Bedroom
Bedroom  Bedroom
Bedroom  Corridor
Corridor  Bedroom
Bedroom  Bedroom
Bedroom  Bedroom
Bedroom  Bedroom
Bedroom 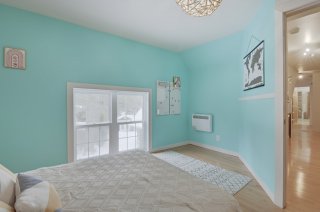 Bathroom
Bathroom 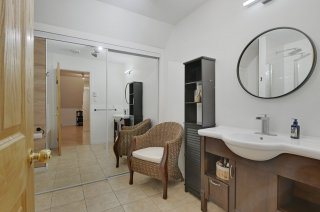 Bathroom
Bathroom  Basement
Basement  Garage
Garage 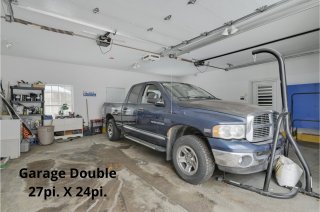 Patio
Patio 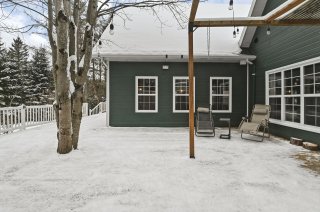 Patio
Patio  Backyard
Backyard 
Description
Steps from Lake St-Joseph's sandy beach, this 5-bed, 4000 sq. ft. gem blends comfort & rustic charm. Bright, open spaces are perfect for fam & friends. Enjoy yr-round fun in the heated indoor pool w/air exchanger (no chlorine/humidity smell). Priv. yards front & back, plus lake access w/dock & buoy for your boat all summer. Brand-new roof (2024) w/50-yr warranty for peace of mind. Ideal for nature lovers & those seeking the perfect blend of relax & play. Don't miss this rare find!
Nestled just steps away from the soft sandy beach of the
magnificent Lake St-Joseph, this residence is a true haven
of peace, blending leisure and relaxation. Enjoy privileged
access to the lake, with a dock and buoy available to
launch your boat all summer long.
Boasting 5 spacious bedrooms and 4,000 square feet of
living space, this home perfectly combines modern comfort
with rustic charm. The bright, well-designed living spaces
create a warm and inviting atmosphere, perfect for
unforgettable moments with family and friends.
The indoor heated pool is a standout feature, thoughtfully
equipped with a high-quality air exchanger, ensuring no
chlorine or humidity odors. This unique space allows you to
enjoy ultimate comfort year-round.
Outside, the front and back yards offer plenty of privacy,
ideal for peaceful relaxation. Additionally, the home has
been updated with a brand-new roof in 2024, backed by a
50-year warranty for complete peace of mind.
A true gem for nature and outdoor enthusiasts, this
property is an absolute must-see!
Inclusions : Lighting, Window treatments, Heat pump, Pool and accessories, Basement pump
Location
Room Details
| Room | Dimensions | Level | Flooring |
|---|---|---|---|
| Dining room | 23.5 x 19 P | Ground Floor | Wood |
| Kitchen | 15.6 x 10.4 P | Ground Floor | Ceramic tiles |
| Living room | 15.8 x 19.9 P | Ground Floor | Other |
| Bathroom | 7.4 x 9.4 P | Ground Floor | Ceramic tiles |
| Bedroom | 11.5 x 9.4 P | Ground Floor | Wood |
| Other | 26.10 x 54.8 P | Ground Floor | Granite |
| Primary bedroom | 15.7 x 23.6 P | 2nd Floor | Wood |
| Bedroom | 13.10 x 22.8 P | 2nd Floor | Wood |
| Bedroom | 13.5 x 10.10 P | 2nd Floor | Wood |
| Bedroom | 13.5 x 10.7 P | 2nd Floor | Wood |
| Bathroom | 11.7 x 8.7 P | 2nd Floor | Ceramic tiles |
| Bathroom | 9 x 11.10 P | 2nd Floor | Wood |
| Storage | 30.6 x 32.6 P | Basement | Concrete |
Characteristics
| Driveway | Double width or more, Not Paved |
|---|---|
| Cupboard | Wood |
| Heating system | Air circulation, Space heating baseboards |
| Water supply | Municipality |
| Heating energy | Electricity |
| Windows | PVC |
| Foundation | Poured concrete |
| Hearth stove | Wood fireplace, Wood burning stove |
| Garage | Attached, Heated, Double width or more |
| Siding | Vinyl |
| Distinctive features | Water access, No neighbours in the back, Navigable, Resort/Cottage |
| Pool | Inground, Indoor |
| Proximity | Golf, Park - green area, Elementary school, Bicycle path, Cross-country skiing, Daycare centre |
| Basement | 6 feet and over, Unfinished |
| Parking | Outdoor, Garage |
| Sewage system | Municipal sewer |
| Window type | Hung |
| Roofing | Asphalt shingles |
| View | Water |
| Zoning | Residential |
| Equipment available | Ventilation system, Wall-mounted heat pump |
This property is presented in collaboration with EXP AGENCE IMMOBILIÈRE

