10305 Rue Traversière
Québec (La Haute-Saint-Charles), Capitale-Nationale G2B5A5
Bungalow | MLS: 11214777
$425,000
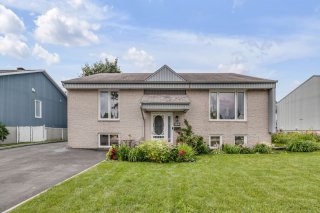 Frontage
Frontage 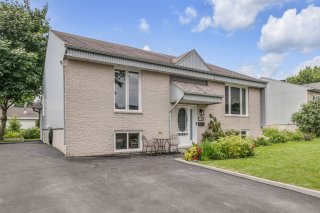 Exterior entrance
Exterior entrance 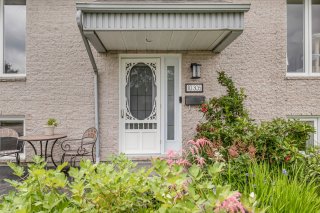 Kitchen
Kitchen 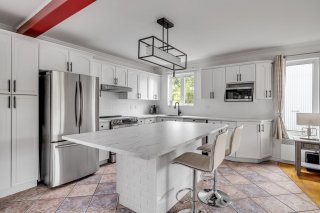 Kitchen
Kitchen 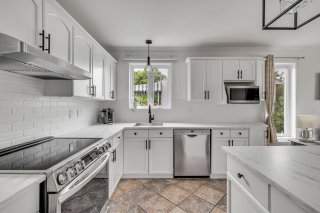 Kitchen
Kitchen 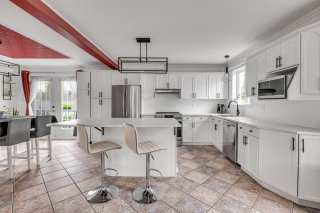 Kitchen
Kitchen 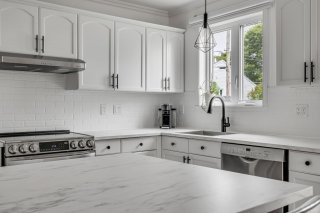 Overall View
Overall View 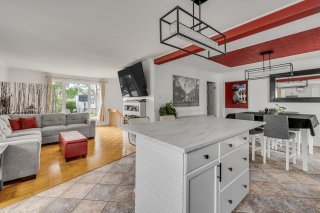 Overall View
Overall View 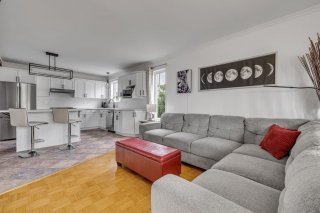 Overall View
Overall View 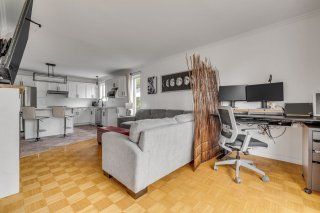 Living room
Living room 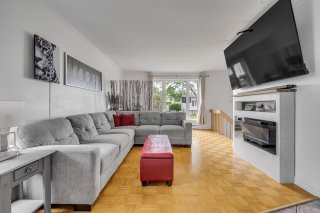 Overall View
Overall View 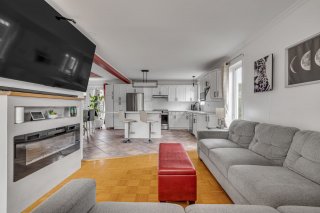 Dining room
Dining room 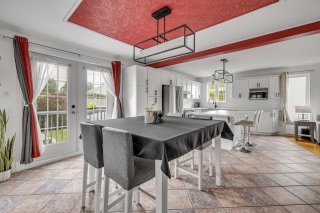 Dining room
Dining room 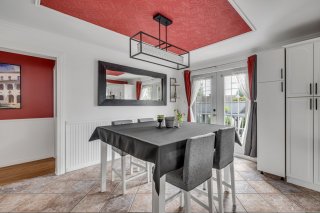 Kitchen
Kitchen 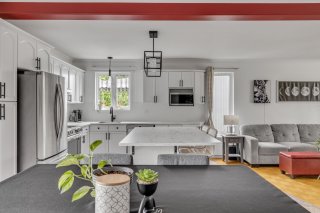 Primary bedroom
Primary bedroom 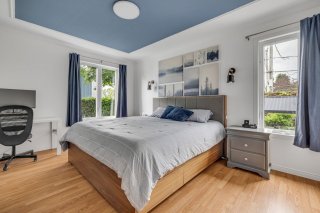 Primary bedroom
Primary bedroom 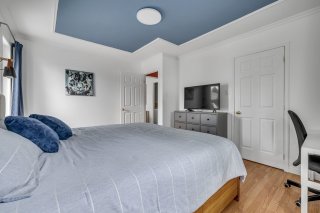 Bedroom
Bedroom 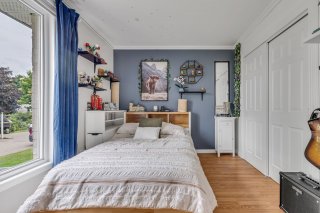 Bedroom
Bedroom 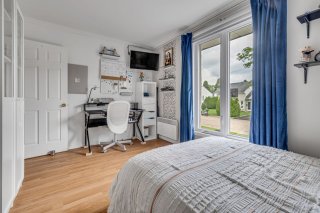 Bathroom
Bathroom 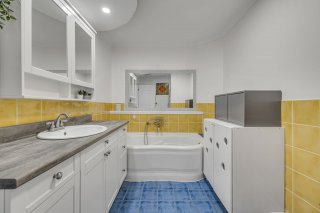 Bathroom
Bathroom 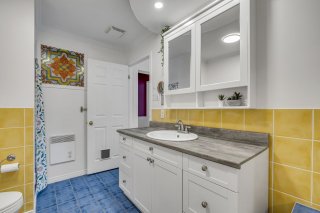 Hallway
Hallway 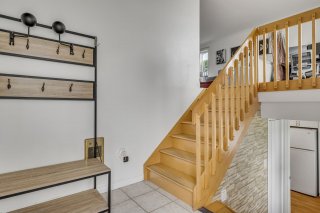 Family room
Family room 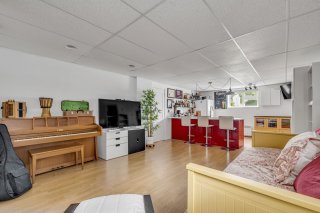 Bar
Bar 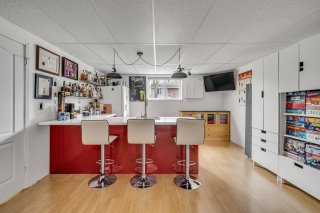 Bar
Bar 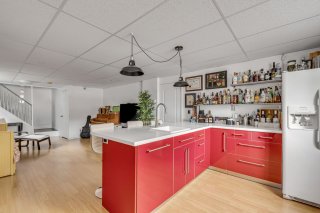 Family room
Family room 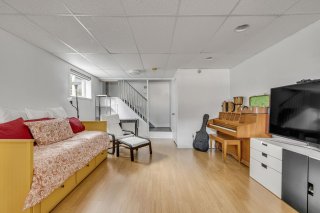 Storage
Storage 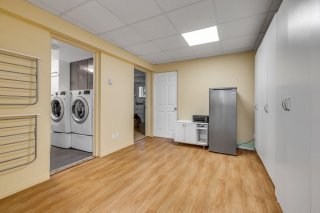 Storage
Storage 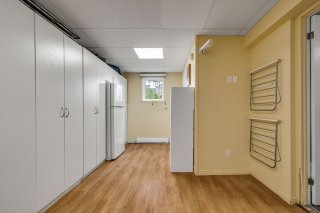 Bathroom
Bathroom 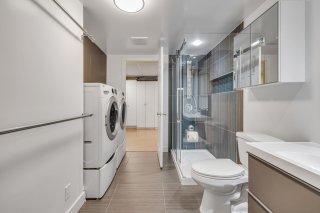 Bathroom
Bathroom 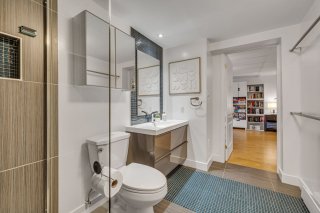 Bedroom
Bedroom 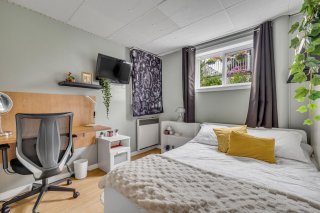 Bedroom
Bedroom 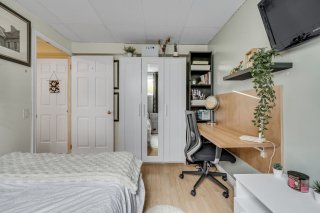 Bedroom
Bedroom 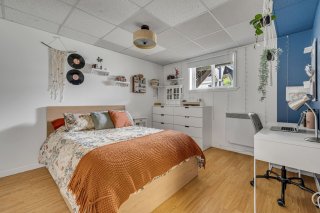 Bedroom
Bedroom 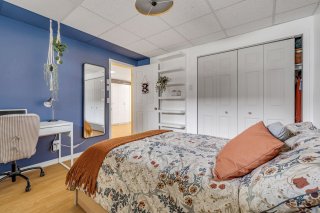 Backyard
Backyard 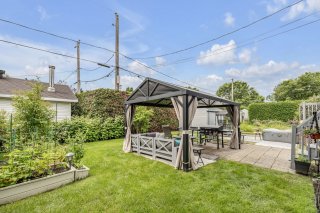 Backyard
Backyard 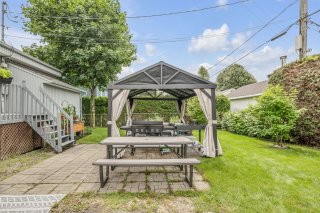 Back facade
Back facade 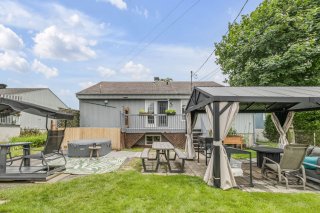 Patio
Patio 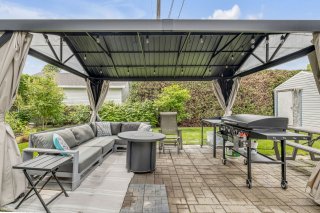 Patio
Patio 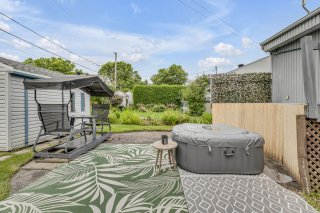 Backyard
Backyard 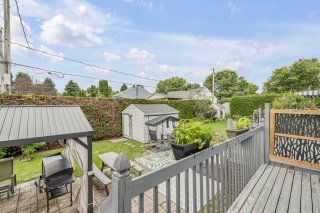
Description
Large, bright bungalow located in a quiet, safe neighborhood perfect for family life! Within walking distance of a top-rated elementary school, very close to a high school, bus stops, grocery stores and services. You'll appreciate its landscaped grounds and driveway for up to 4 cars. You'll discover a spacious, well-kept and renovated interior, with 4 good-sized bedrooms perfect for the whole family. You'll love the large family room in the basement, with its magnificent bar ideal for entertaining. Separate entrance provides space for a home office or bi-generation occupation.
- The roof will be replaced before possession.
- Hydro-Québec servitude #1295091; the shed encroaches on
this servitude.
Inclusions : Light fixtures, blinds, curtain rods and curtains, gazebo, wooden patio furniture under the gazebo, gardening bins, white storage cabinets in the basement at the bottom of the stairs, and the bar refrigerator in the family room in the basement.
Exclusions : Hydrangea (tree)
Location
Room Details
| Room | Dimensions | Level | Flooring |
|---|---|---|---|
| Living room | 11.3 x 17.2 P | Ground Floor | Parquetry |
| Kitchen | 13.4 x 10.11 P | Ground Floor | Ceramic tiles |
| Dining room | 9.5 x 14.0 P | Ground Floor | Ceramic tiles |
| Primary bedroom | 14.6 x 11.8 P | Ground Floor | Floating floor |
| Walk-in closet | 10.9 x 5.0 P | Ground Floor | Floating floor |
| Bedroom | 14.6 x 9.2 P | Ground Floor | Floating floor |
| Bathroom | 11.4 x 7.3 P | Ground Floor | Ceramic tiles |
| Storage | 10.10 x 18.10 P | Basement | Floating floor |
| Bedroom | 10.10 x 8.10 P | Basement | Floating floor |
| Bedroom | 10.9 x 12.5 P | Basement | Floating floor |
| Bathroom | 10.8 x 8.6 P | Basement | Ceramic tiles |
| Family room | 14.0 x 28.10 P | Basement | Floating floor |
Characteristics
| Basement | 6 feet and over, Finished basement |
|---|---|
| Driveway | Asphalt |
| Roofing | Asphalt shingles |
| Proximity | Bicycle path, Cegep, Daycare centre, Elementary school, Golf, High school, Highway, Hospital, Park - green area, Public transport |
| Siding | Brick, Steel |
| Heating system | Electric baseboard units, Space heating baseboards |
| Heating energy | Electricity |
| Topography | Flat |
| Sewage system | Municipal sewer |
| Water supply | Municipality |
| Parking | Outdoor |
| Foundation | Poured concrete |
| Zoning | Residential |
| Bathroom / Washroom | Seperate shower |
This property is presented in collaboration with EXP AGENCE IMMOBILIÈRE
