 Frontage
Frontage 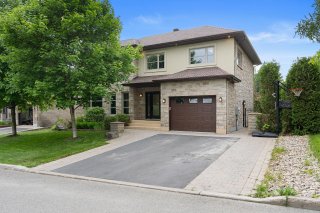 Back facade
Back facade  Aerial photo
Aerial photo  Frontage
Frontage  Hallway
Hallway  Hallway
Hallway  Living room
Living room  Living room
Living room 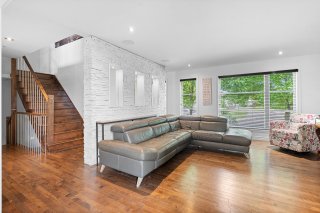 Living room
Living room  Living room
Living room  Living room
Living room  Dining room
Dining room 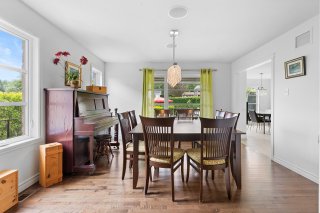 Dining room
Dining room 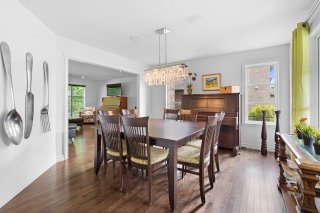 Overall View
Overall View  Kitchen
Kitchen  Kitchen
Kitchen 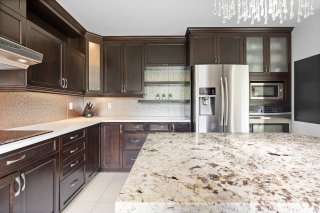 Kitchen
Kitchen  Kitchen
Kitchen  Dinette
Dinette 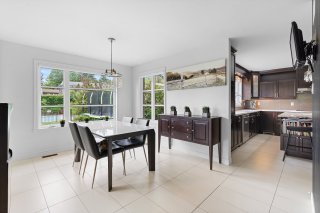 Dinette
Dinette  Dinette
Dinette  Washroom
Washroom 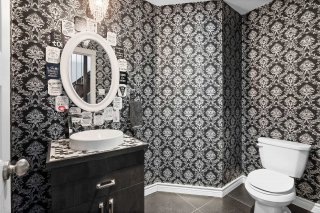 Corridor
Corridor 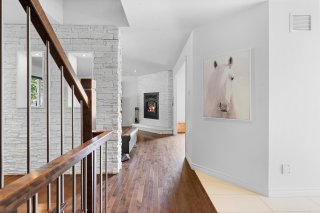 Staircase
Staircase  Corridor
Corridor  Primary bedroom
Primary bedroom 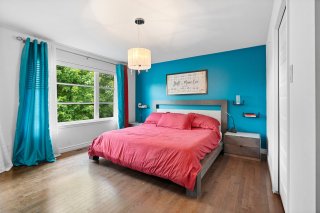 Primary bedroom
Primary bedroom  Ensuite bathroom
Ensuite bathroom  Ensuite bathroom
Ensuite bathroom 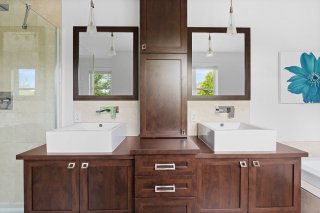 Ensuite bathroom
Ensuite bathroom 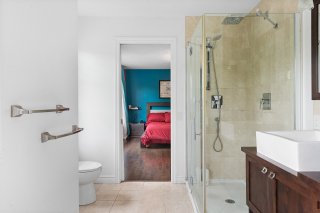 Bedroom
Bedroom 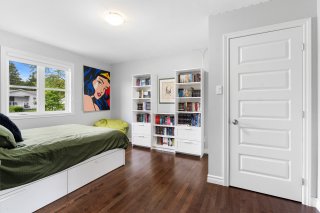 Bedroom
Bedroom 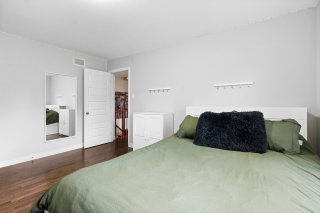 Bathroom
Bathroom  Bathroom
Bathroom  Bedroom
Bedroom  Bedroom
Bedroom 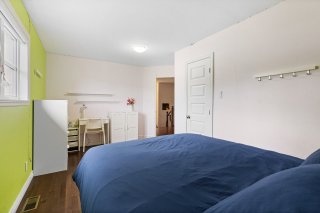 Bedroom
Bedroom  Family room
Family room 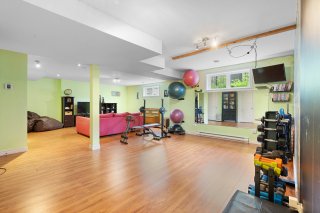 Family room
Family room 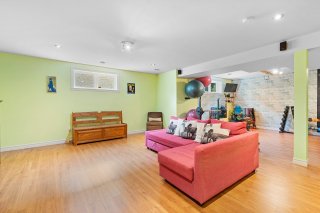 Family room
Family room 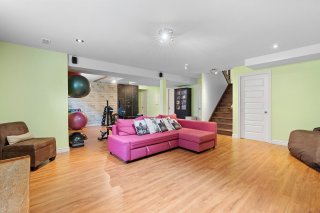 Bedroom
Bedroom  Bedroom
Bedroom 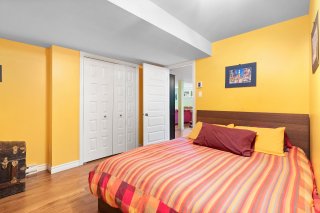 Bathroom
Bathroom  Laundry room
Laundry room  Patio
Patio 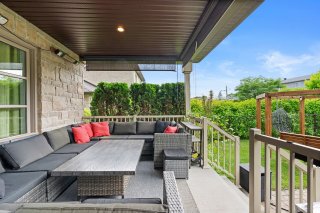 Patio
Patio  Back facade
Back facade  Back facade
Back facade  Backyard
Backyard  Shed
Shed  Backyard
Backyard  Pool
Pool  Pool
Pool  Pool
Pool  Pool
Pool 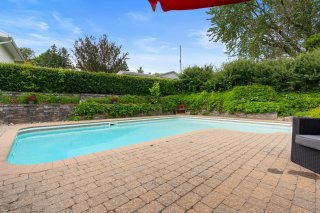 Aerial photo
Aerial photo  Aerial photo
Aerial photo  Aerial photo
Aerial photo 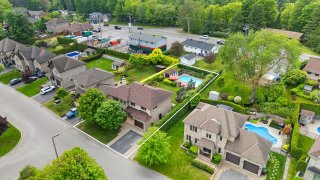 Drawing (sketch)
Drawing (sketch) 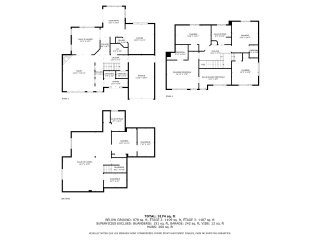
Description
Sublime property with garage, meticulously maintained, offering generous, bright and elegant spaces. From the moment you enter, the living room with its wood fireplace and stone walls envelops you in a unique cachet. The spacious kitchen features a central island, cooktop, built-in oven and pantry, all opening onto a light-filled dining area. With 5 bedrooms, 3 bathrooms and a powder room, every detail has been designed for comfort. Outside, an intimate, hedged courtyard awaits you, complete with heated in-ground pool, pavilion with swing set and garden shed. A true haven of peace!
Inclusions : Pool accessories (including robot), pool heater, central vacuum and accessories, lighting fixtures, bathroom mirrors, outdoor pavilion and wooden swings, garden shed, dishwasher, refrigerator, cooktop and built-in oven, window coverings.
Exclusions : The black chair (egg) pavilion swing
Location
Room Details
| Room | Dimensions | Level | Flooring |
|---|---|---|---|
| Hallway | 11.3 x 3.9 P | Ground Floor | Ceramic tiles |
| Living room | 14.11 x 16.11 P | Ground Floor | Wood |
| Dining room | 13.1 x 12.7 P | Ground Floor | Wood |
| Kitchen | 13.10 x 14.1 P | Ground Floor | Ceramic tiles |
| Walk-in closet | 2.5 x 6.2 P | Ground Floor | Ceramic tiles |
| Dinette | 10.1 x 14.2 P | Ground Floor | Ceramic tiles |
| Washroom | 8.2 x 5.0 P | Ground Floor | Ceramic tiles |
| Primary bedroom | 14.11 x 17.6 P | 2nd Floor | Wood |
| Bathroom | 15.1 x 9.5 P | 2nd Floor | Ceramic tiles |
| Walk-in closet | 9.11 x 6.11 P | 2nd Floor | Wood |
| Bedroom | 16.6 x 11.11 P | 2nd Floor | Wood |
| Bathroom | 9.3 x 8.10 P | 2nd Floor | Ceramic tiles |
| Bedroom | 12.3 x 14.5 P | 2nd Floor | Wood |
| Bedroom | 12.3 x 12.5 P | 2nd Floor | Wood |
| Family room | 22.7 x 27.9 P | Basement | Floating floor |
| Home office | 11.9 x 13.1 P | Basement | Floating floor |
| Storage | 7.10 x 13.1 P | Basement | Floating floor |
| Bathroom | 6.7 x 9.4 P | Basement | Ceramic tiles |
| Laundry room | 10.7 x 6.7 P | Basement | Ceramic tiles |
| Storage | 6.11 x 6.10 P | Basement | Ceramic tiles |
Characteristics
| Basement | 6 feet and over, Finished basement |
|---|---|
| Bathroom / Washroom | Adjoining to primary bedroom, Seperate shower |
| Heating system | Air circulation |
| Driveway | Asphalt, Plain paving stone |
| Roofing | Asphalt shingles |
| Garage | Attached, Single width |
| Proximity | Bicycle path, Daycare centre, Elementary school, Golf, High school, Highway, Hospital, Park - green area, Public transport |
| Equipment available | Central heat pump, Central vacuum cleaner system installation, Ventilation system |
| Window type | Crank handle, Sliding |
| Heating energy | Electricity |
| Landscaping | Fenced, Land / Yard lined with hedges, Landscape |
| Topography | Flat |
| Parking | Garage, Outdoor |
| Pool | Heated, Inground |
| Sewage system | Municipal sewer |
| Water supply | Municipality |
| Foundation | Poured concrete |
| Windows | PVC |
| Zoning | Residential |
| Siding | Stone |
| Cupboard | Wood |
| Hearth stove | Wood fireplace |
This property is presented in collaboration with EXP AGENCE IMMOBILIÈRE
